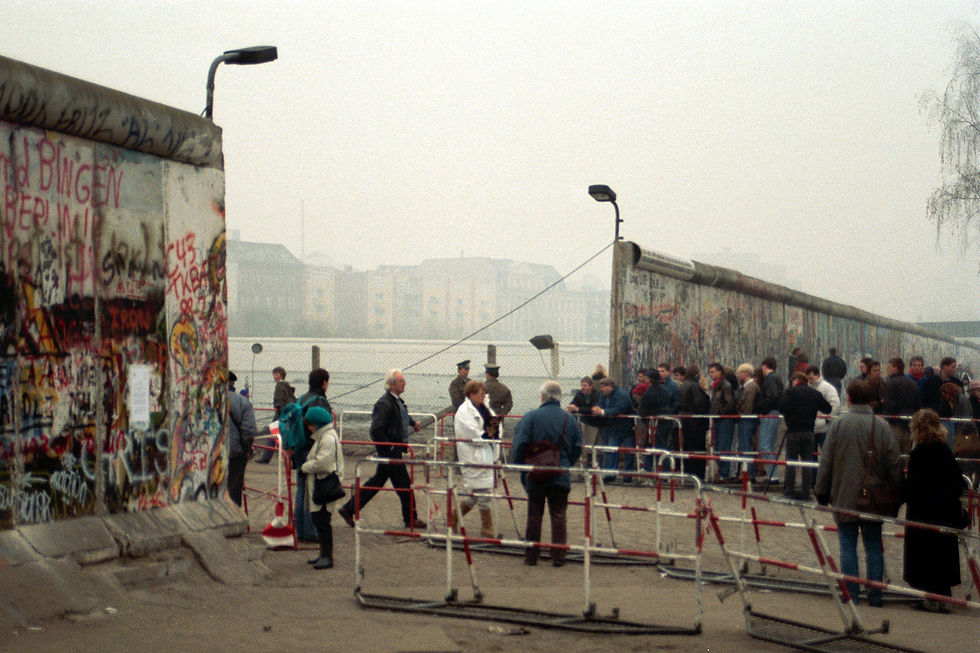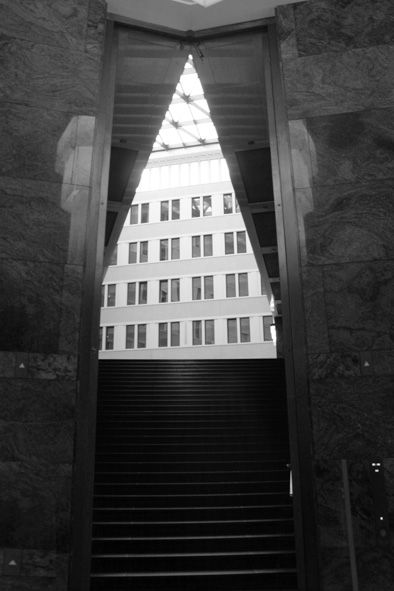Potsdammer Platz and the Kolhoff Tower
- Sarah Jane Fourness
- Oct 2, 2013
- 1 min read
Potsdammer Platz, Berlin, Germany
Architect: Hans Kolhoff
Constructed: 1994-1999

Following the complete leveling of Potsdammer Platz in WWII the famous square lay unused
for half a century as it lay divided by the Berlin Wall. As a result of the reunification,
Potsdammer Platz became a major redevelopment site and a symbol of growth after
destruction.
Below: Potsdammer Platz crossing before the reunification, 1989
Image source: http://en.wikipedia.org/wiki/Potsdamer_Platz

In 1992 a competition was held to re-design the masterplan of Potsdammer Platz, won by
Renzo Piano Building Workshop. The winning design was a mixed-use proposal which had to
connect the two parts of Berlin left with the brutal reality of the past: the distruction of war
which left little to remember except that which citizens would prefer to forget followed by a
generation of severe political and social division.
The Kolhoff tower is a heavy structure, particularly in contrast to the B1 tower by Renzo Piano
not by sheer volume but by material. It is this choice of material which reminicent of factories
in East Berlin.
Below: B1 Tower by Renzo Piano and the Kolhoff Tower

In contrast to the heavy materiality of the façade, the interior atrium is light thanks to the
large glass roof.






























Comments